Mikanyama no ie
Inaba Home Builders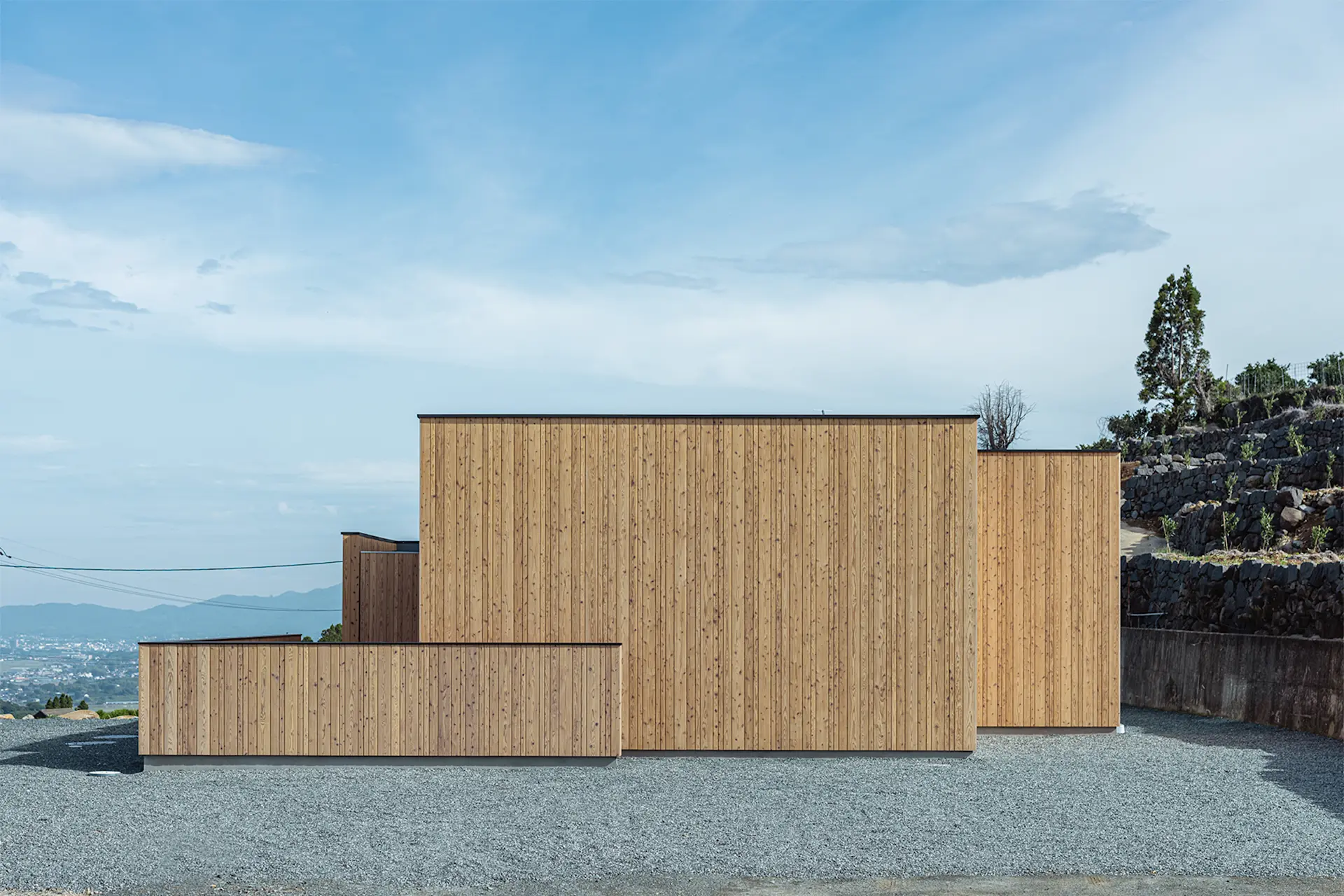
Overview
A single-family house built within the mandarin orange orchards in Tamana City, Kumamoto Prefecture, with a panoramic view of the Ariake Sea and Mount Unzen. In an effort to blend the structure into the breathtaking landscape, the design combines several box-like structures of varying sizes and functions, inspired by the terraced fields surrounding it. Our Oguni cedar is used for the primary external walls, ceilings that connect the eaves to the interior, and the deck finishes.
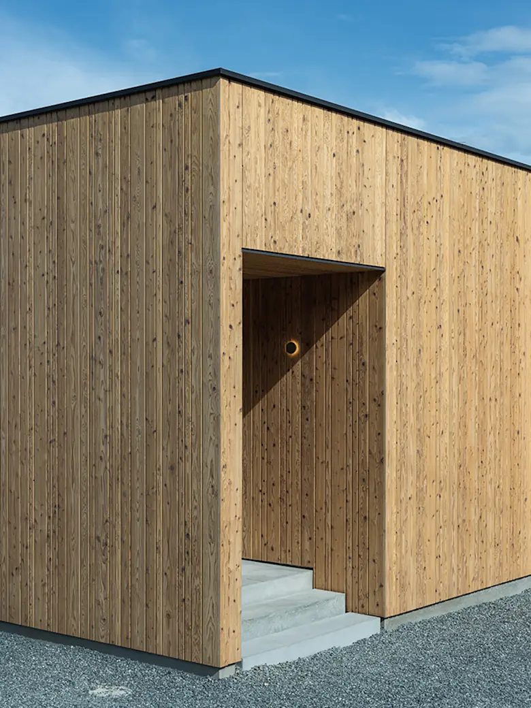
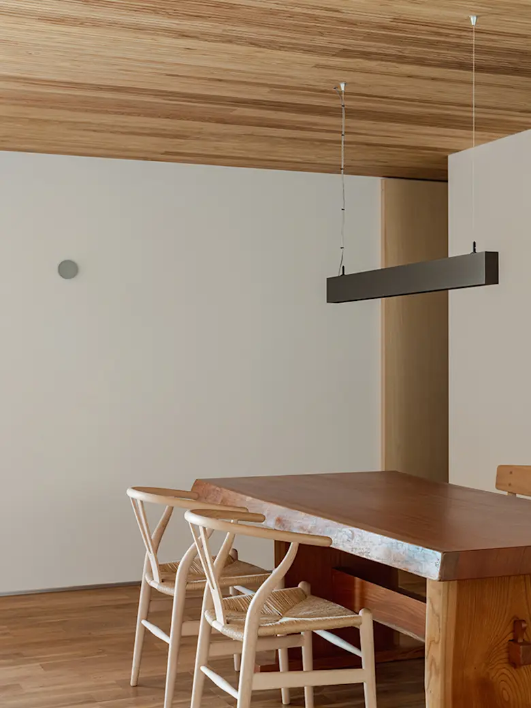
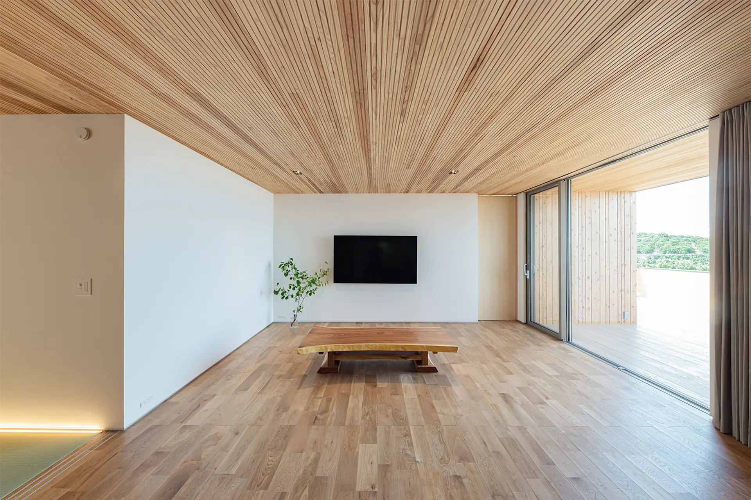
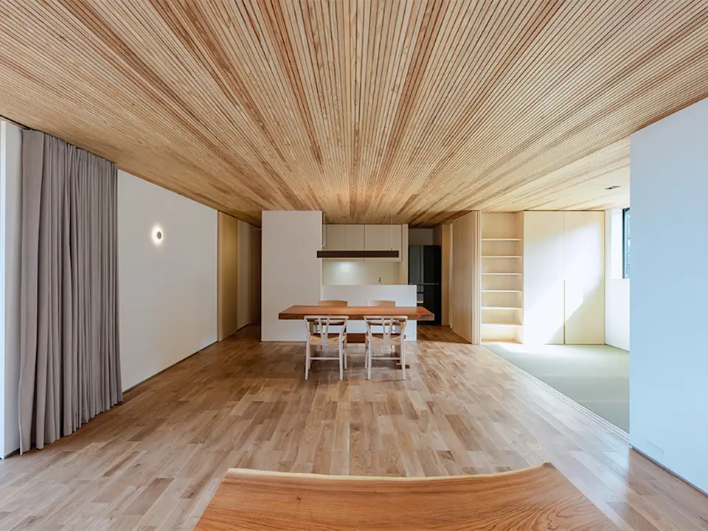
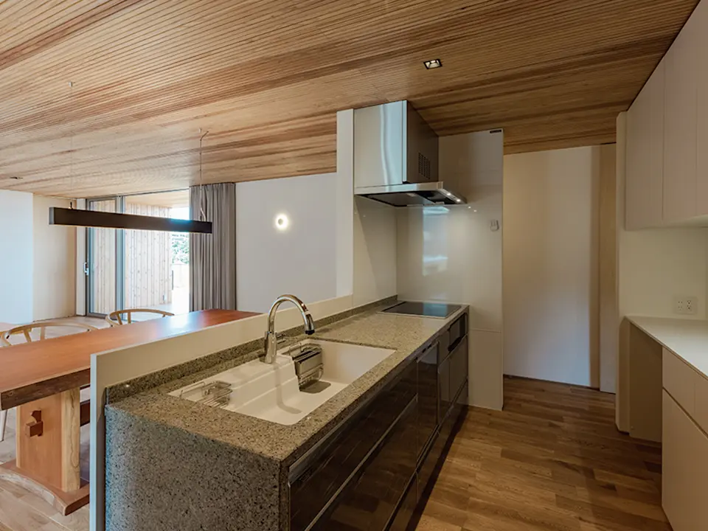
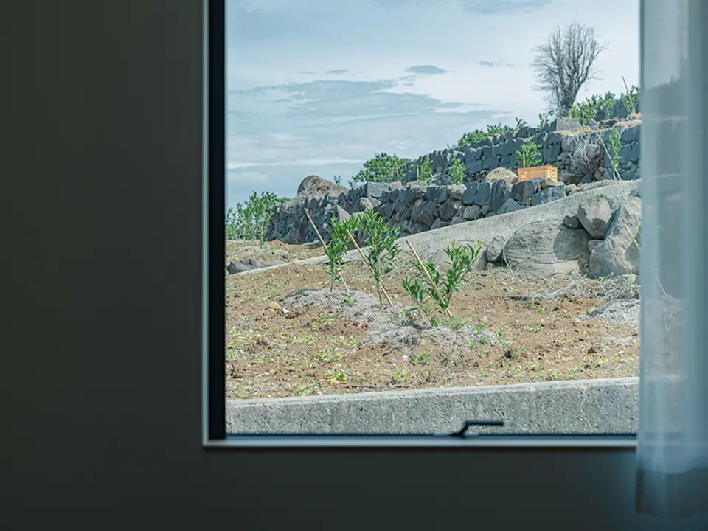
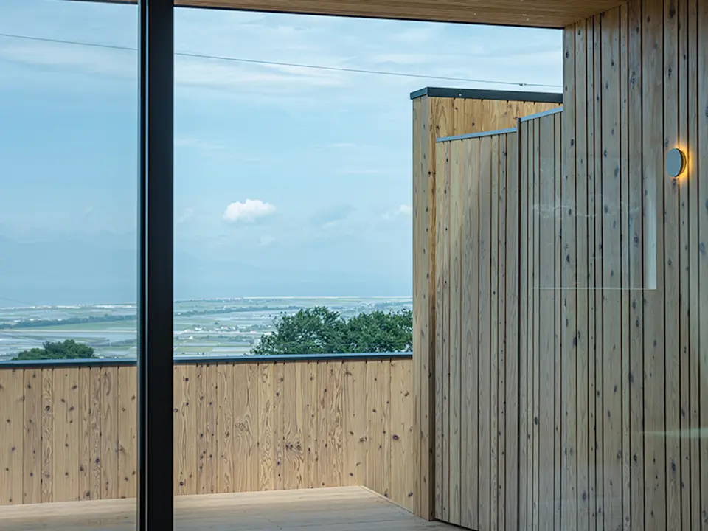
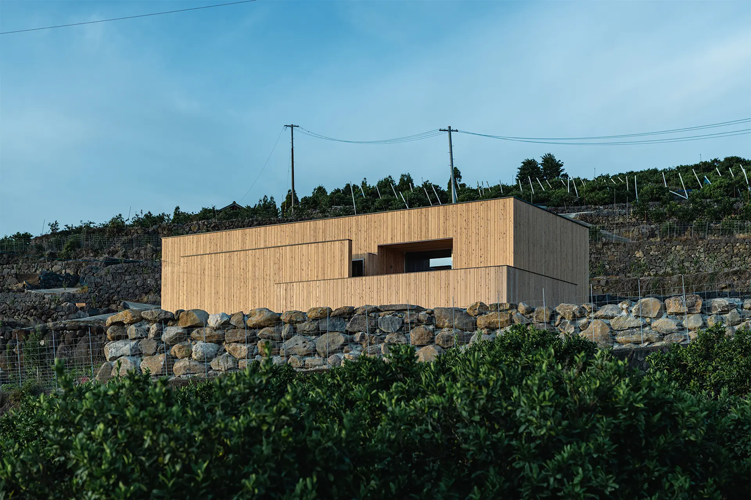
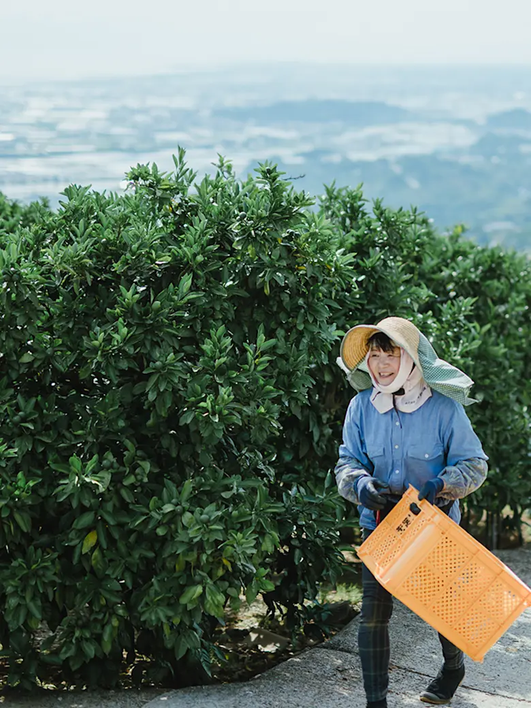
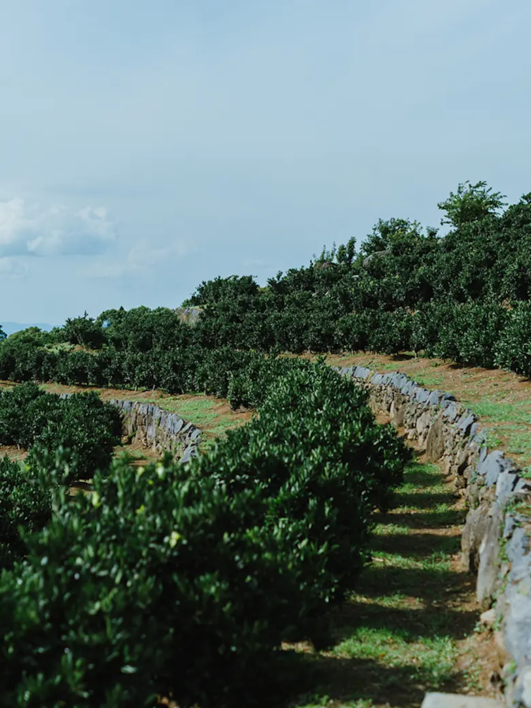
Credits
- Architectural Design and Supervisionzeal architects
- StructureKAWATA Tomonori Structural Engineers
- ConstructionInabaseizaijutaku
- PhotographyHaruki Anami
Projects